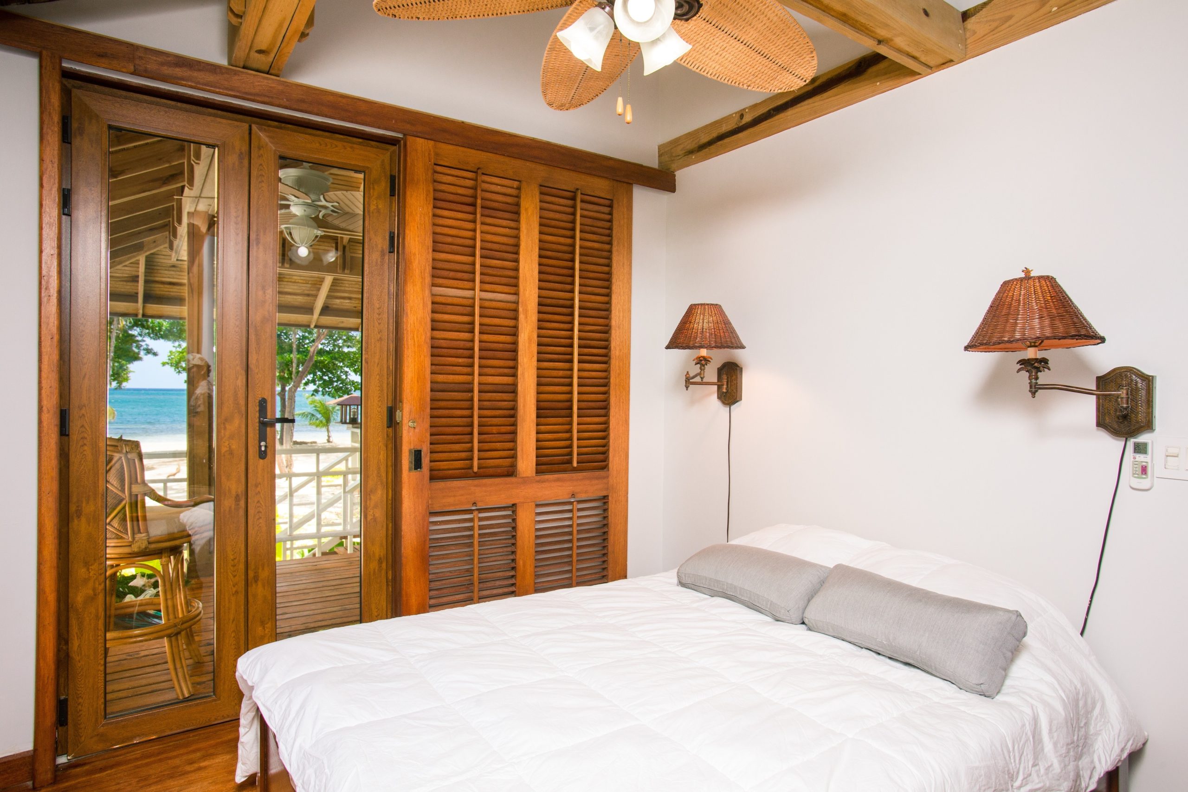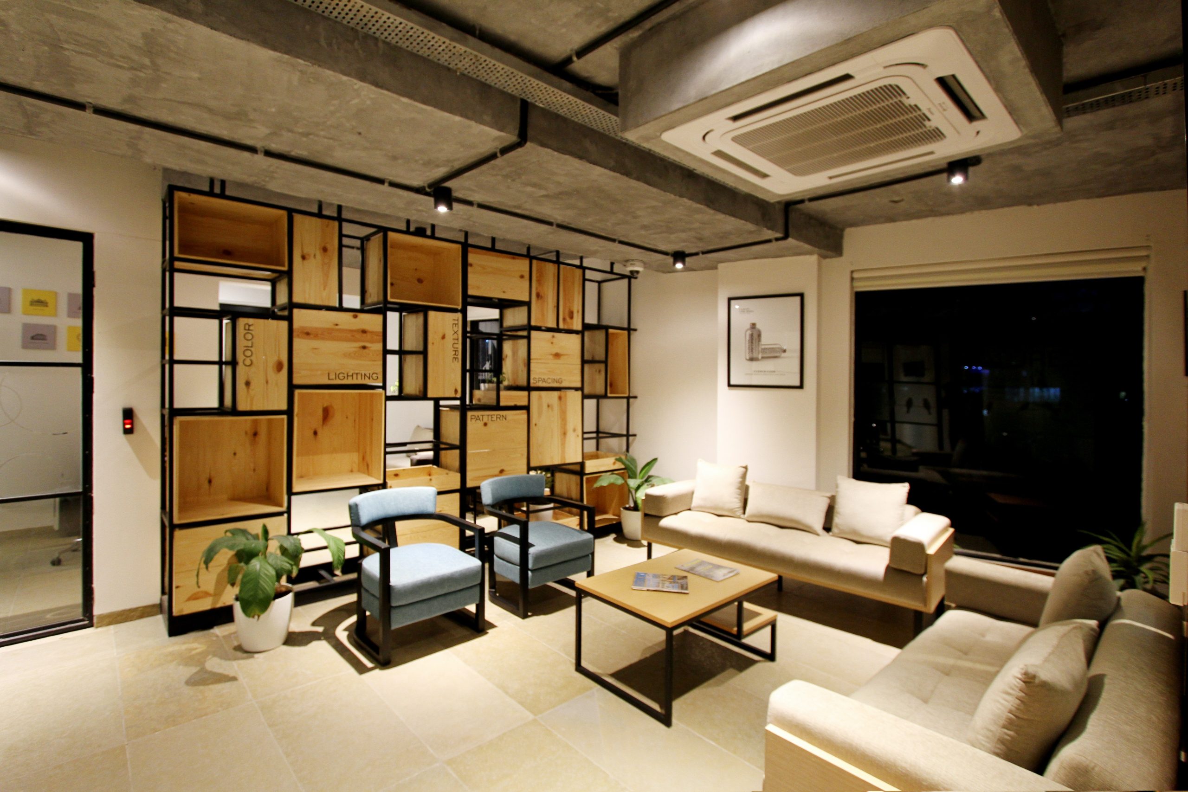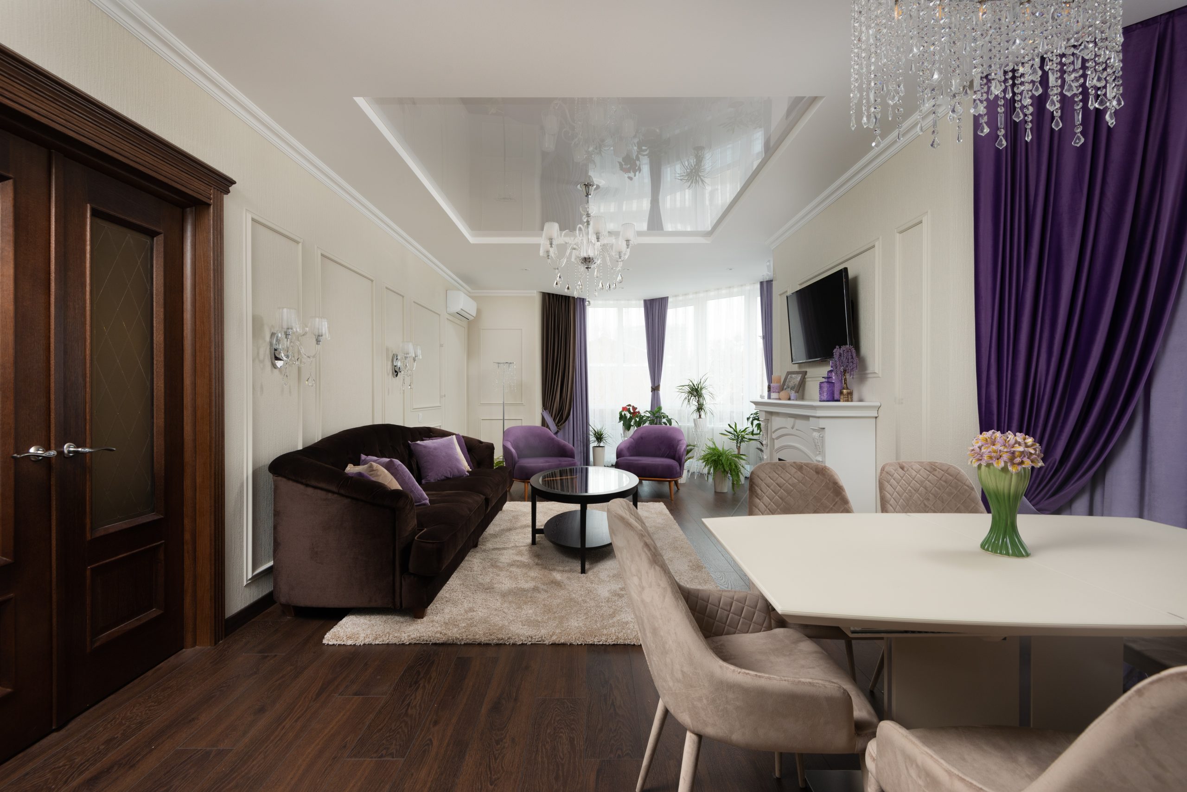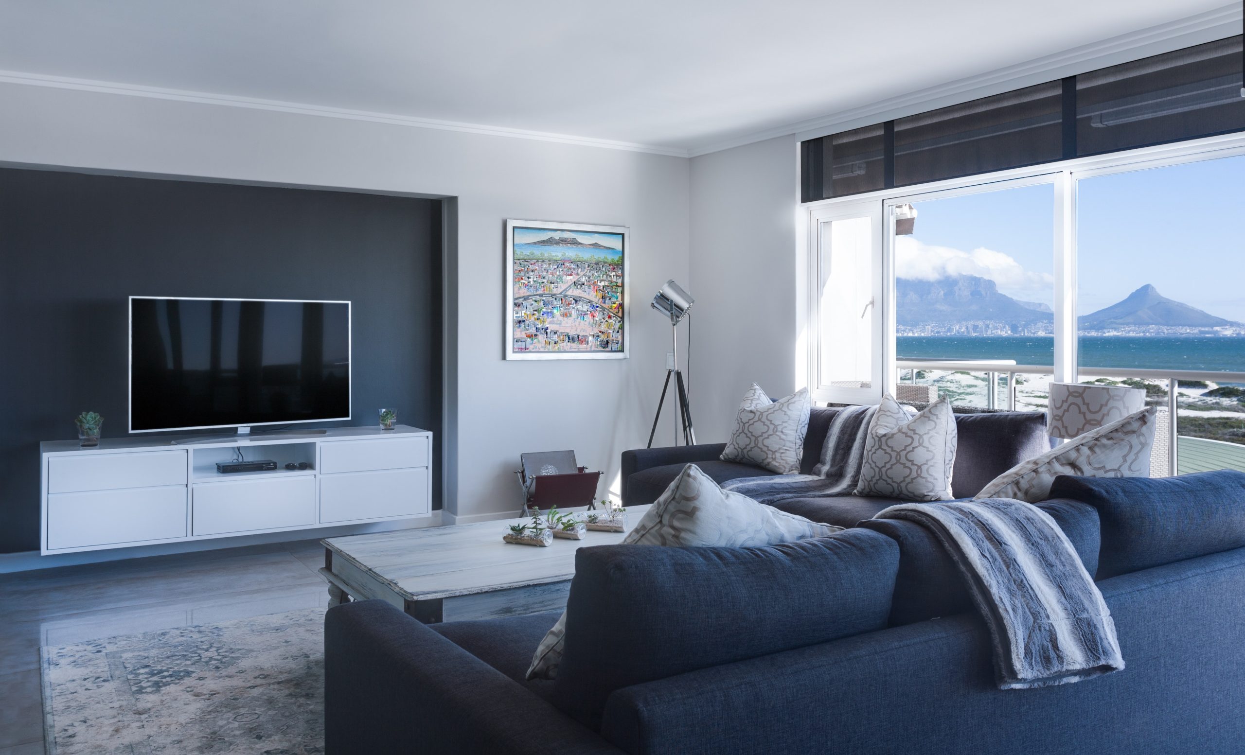Accessory Dwelling Units (ADUs)
Accessory Dwelling Units (ADUs) are separate living spaces within, attached to, or on the same property as a single-family home. They are also sometimes referred to as “granny flats,” “mother-in-law apartments,” or “second units.”
ADUs are usually smaller than the main home and can provide additional income for homeowners through rental, accommodate aging relatives, or serve as a space for growing families. Some common types of ADUs include basement apartments, garage conversions, and detached structures such as tiny homes or cottages.
ADU laws and regulations vary by jurisdiction, so it’s important to check the local rules before starting any construction or renovation project. Some common regulations include restrictions on the size of the unit, the requirement for off-street parking, and limits on the number of units that can be built on a single property.
In recent years, there has been a growing interest in ADUs as a way to address the affordable housing crisis and provide more flexible living options for people. If you’re interested in building an ADU, it’s important to do your research and seek the advice of professionals such as architects, contractors, and lawyers to ensure that your project complies with all the necessary regulations.
Everything starts from an idea then imagination and then to create something good we need a “road map,” design, layout. Will help you understand where are you going, what are your destination, and where to stop by on your “road map.”
The Process From Imagination to Realization
You place an order and our manager contacts you to clarify the information within 10 minutes.
We meet with you at the facility, understand your wants and needs, then conclude a contract, approve the scope of work and estimate for the facility.
We generate a pre-design checklist and the design department begins to develop a conceptual solution.
We working on the blueprints, engineering review and calculations as needed.
Working on the selection and creation of material, fixtures, appliances list and placing the order
Approval and signing of the master plan.
Puling all necessary permits from the city
A high-quality performance crew begins to work on the project (time depends on volume).Work is conducted according to your plan and timescale with no delays.
Consistent work on providing high-quality service. Performing great communication with customers and meeting all the project goals.
We taking care of the panch list by the end and sign the compilation form. Work is completed professionally and your dream home comes true!
All work done by Level Up carries a warranty of one year!
What Our Customers Say




Top Name Brands In The Industry
meet our partners






